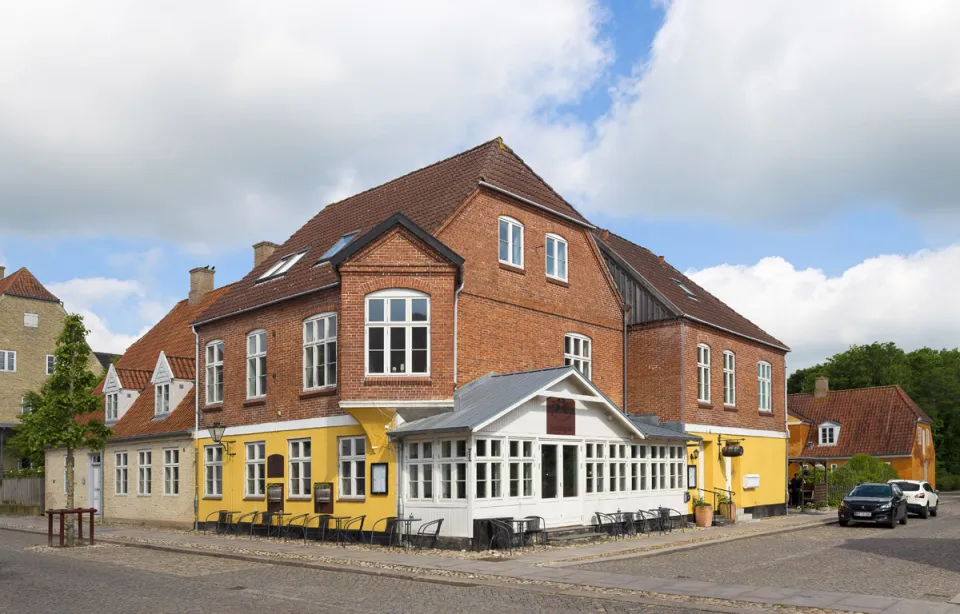Christiansfeld, Southern Denmark, Denmark
Kirkegårds Alle 1 [Danish]

Architecture
structure overview
Architecture: House Cemetery Alley № 1
built
1878
culture
work type by function
work type form/concept
material
technique
Specifications
Specifications: House Cemetery Alley № 1
area
173 m²
floor area
287 m²
Geography
local language location name
Christiansfeld, Danmark [Danish]
Image characteristics
maximum image resolution
5,643 × 3,611 pixel
47.8 × 30.6 cm (300 dpi)
capture date
image processing
merged image,
perspective control,
colour corrected
copyrights
Benjamin Hemer
(contact@imaginoso.com (send an e-mail))