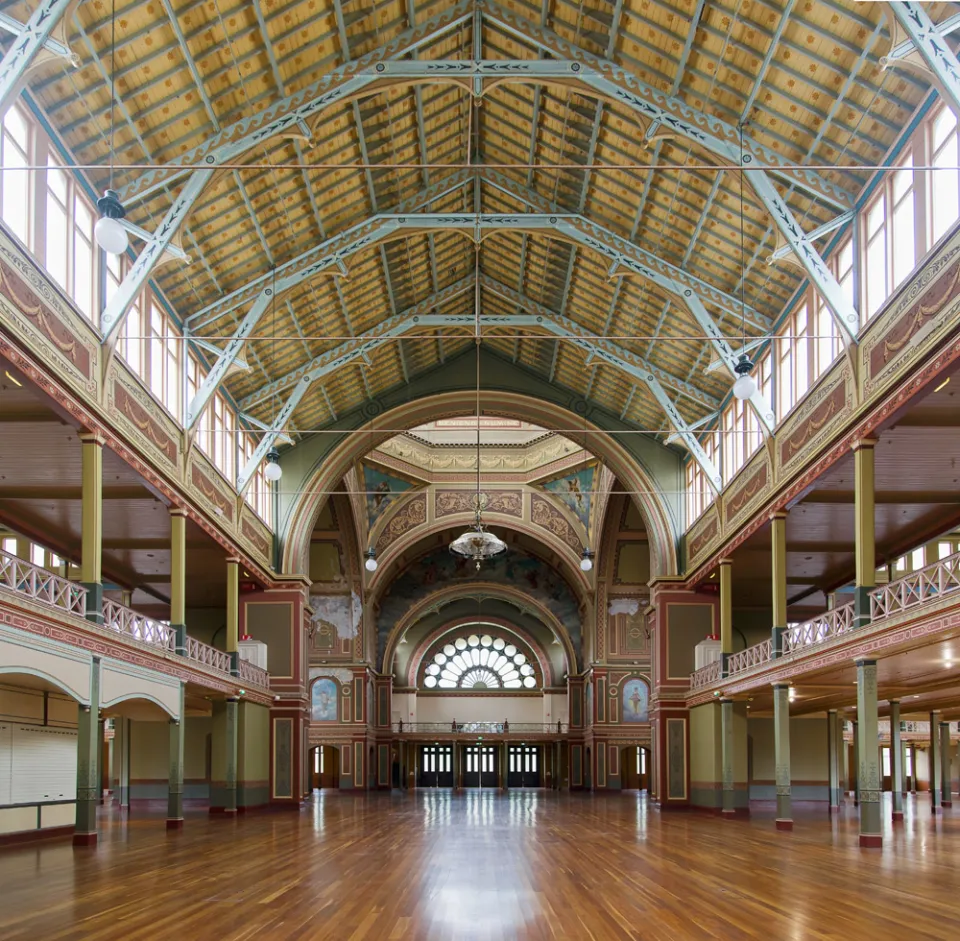Melbourne, Victoria, Australia
Royal Exhibition Building [English]

Architecture
The Royal Exhibition Building and its surrounding Carlton Gardens were conceived and built for the world's fairs of 1880 and 1888. Its architecture is a manifestation of the international exhibition movement that emerged in the late 19th and early 20th centuries, emphasizing technological innovation and industrialization. The structure's eclectic design incorporates Beaux-Arts, Renaissance Revival, and Romanesque Revival elements, featuring a central dome inspired by Florence's Cathedral.
structure overview
Architecture: Royal Exhibition Building
built
–
culture
style/period
work type
technique
architect
Specifications
Specifications: Royal Exhibition Building
height
68.0 m
length
152.0 m
area
7 000 m²
floor area
12 000 m²
number cupolas
1
cupolas/domes
height (outer)
68.0 m
diameter (outer)
18.3 m
Geography
local language location name
Melbourne, Australia [English]
historical affiliations
UNESCO World Heritage Site
type
cultural
criteria
II
designation
reference
1131
Image characteristics
maximum image resolution
4,870 × 4,773 pixel
41.2 × 40.4 cm (300 dpi)
capture date
image processing
merged image,
perspective control,
colour corrected
copyrights
Benjamin Hemer
(contact@imaginoso.com (send an e-mail))