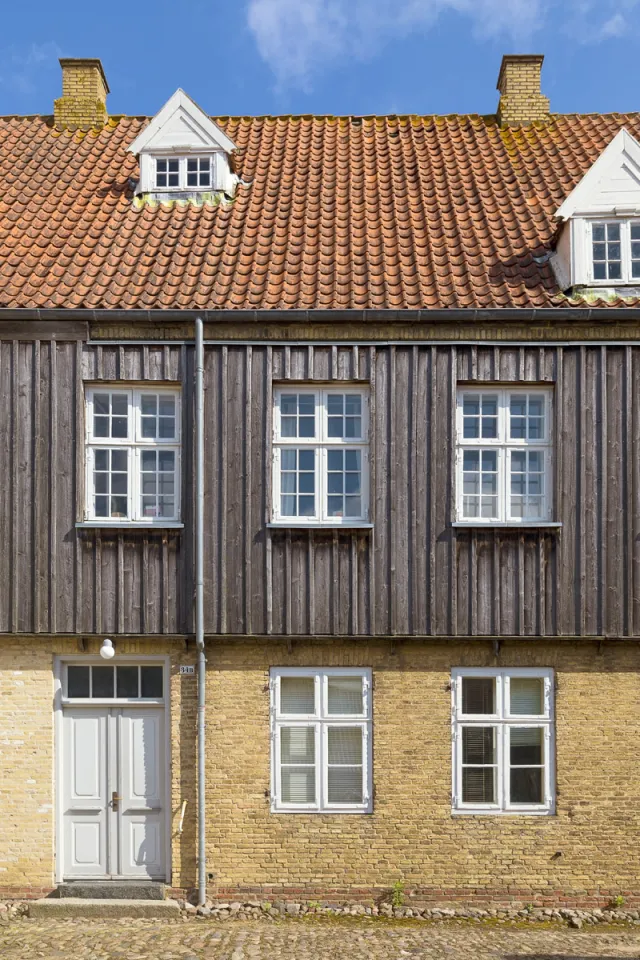Christiansfeld, Southern Denmark, Denmark
Brødrehuset [Danish]
Lille Brødrehus [Danish]
Lindegade 34 [Danish]

Architecture
structure overview
architectural element(s)
Architecture: Eastern Front Building (Little Brethren’s House)
full/alternative names
Lindegade № 34B
built
1774
style/period
work type
technique
architect / constr. phase
1801
floor added
Architecture: Moravian Brethren’s House
The Brethren's House served as housing for unmarried brothers. It included also workshops like a tannery, carpentry and a bakery and served as some kind start-up centre for local and newcomer brothers.
Specifications
Specifications: Eastern Front Building (Little Brethren’s House)
area
239 m²
floor area
492 m²
Geography
local language location name
Christiansfeld, Danmark [Danish]
UNESCO World Heritage Site
type
cultural
criteria
III,
IV
designation
extension
reference
1468bis
Image characteristics
capture date
image processing
merged image,
perspective control,
colour corrected
copyrights
Benjamin Hemer
(contact@imaginoso.com (send an e-mail))