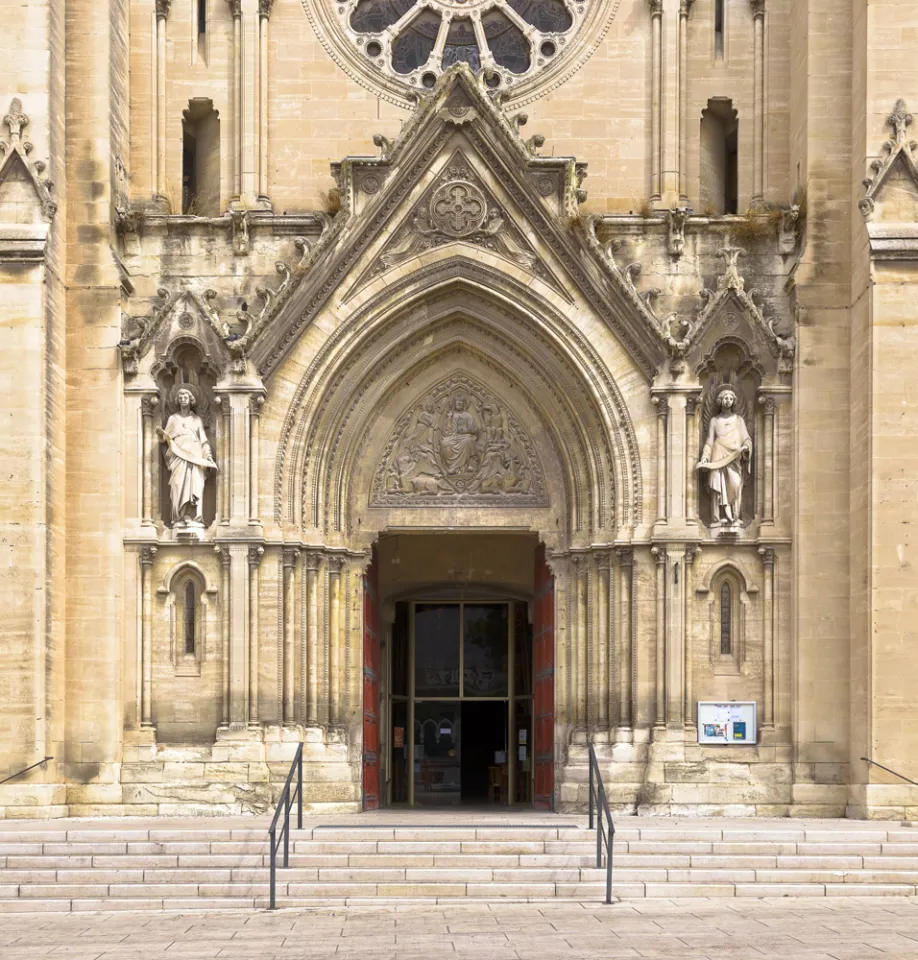Nîmes, Occitania, France
Église Saint-Baudile [French]

Architecture
structure overview
architectural element(s)
Architecture: Church of Saint Baudilus
built
1867-1877
style/period
work type
form/concept
architect
Specifications
Specifications: Church of Saint Baudilus
width
30.0 m
length
65.0 m
naves
central nave
height
20.0 m
transept
length
30.0 m
number towers
2
towers
70.0 m
spire
70.0 m
spire
capacity
3 000
Geography
local language location name
location:
Nîmes [French]
Nimes [Occitan]
country:
France [French]
cultural historical region
Image characteristics
maximum image resolution
5,142 × 5,380 pixel
43.5 × 45.6 cm (300 dpi)
capture date
image processing
merged image,
perspective control,
colour corrected
copyrights
Benjamin Hemer
(contact@imaginoso.com (send an e-mail))