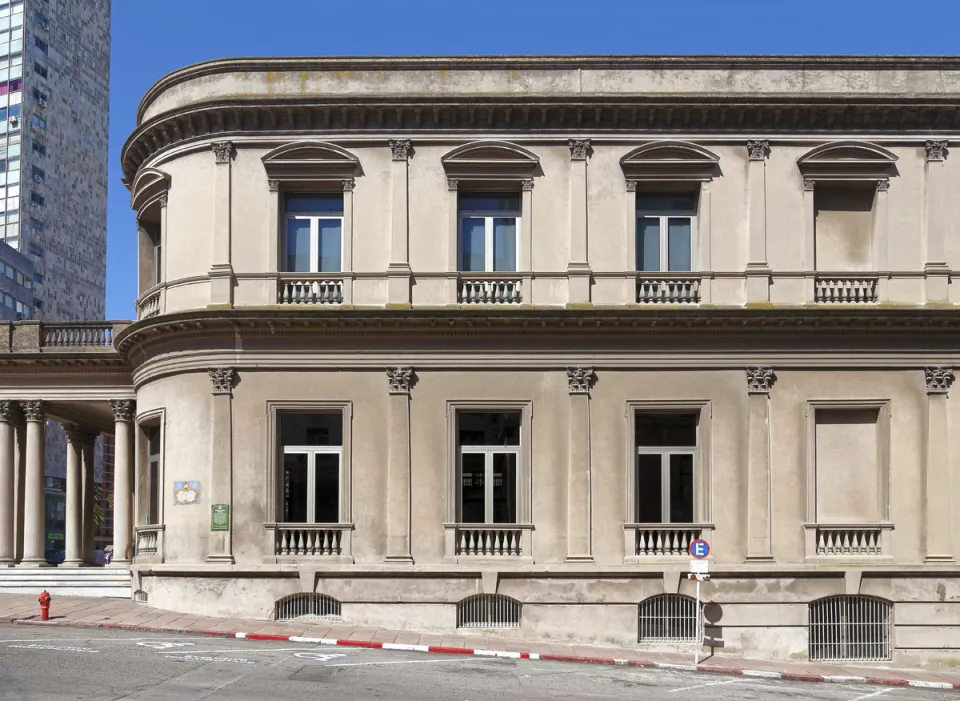Montevideo, Uruguay
Teatro Solís [Spanish]

Architecture
The Solís Theatre, bearing the name of the explorer Juan Díaz de Solís, is the oldest and second largest theatre in South America. Designed in a Neoclassical eclectic style, the theatre features a grand portico with Corinthian columns and an elliptical auditorium with a capacity for 1,500 spectators. The two side wings were added in the 1860s.
structure overview
architectural element(s)
Architecture: Solís Theatre
built
1841-1856
1863-1869
culture
style/period
work type
architect / constr. phase
1841
original plan
1841-1856
construction with modifications
1856
redesign frontispiece
1863-1869
addition lateral wings
Specifications
Specifications: Solís Theatre
capacity
1 256
1 500
Geography
local language location name
Montevideo, Uruguay [Spanish]
Image characteristics
maximum image resolution
5,020 × 3,664 pixel
42.5 × 31.0 cm (300 dpi)
capture date
image processing
perspective control,
colour corrected
copyrights
Benjamin Hemer
(contact@imaginoso.com (send an e-mail))