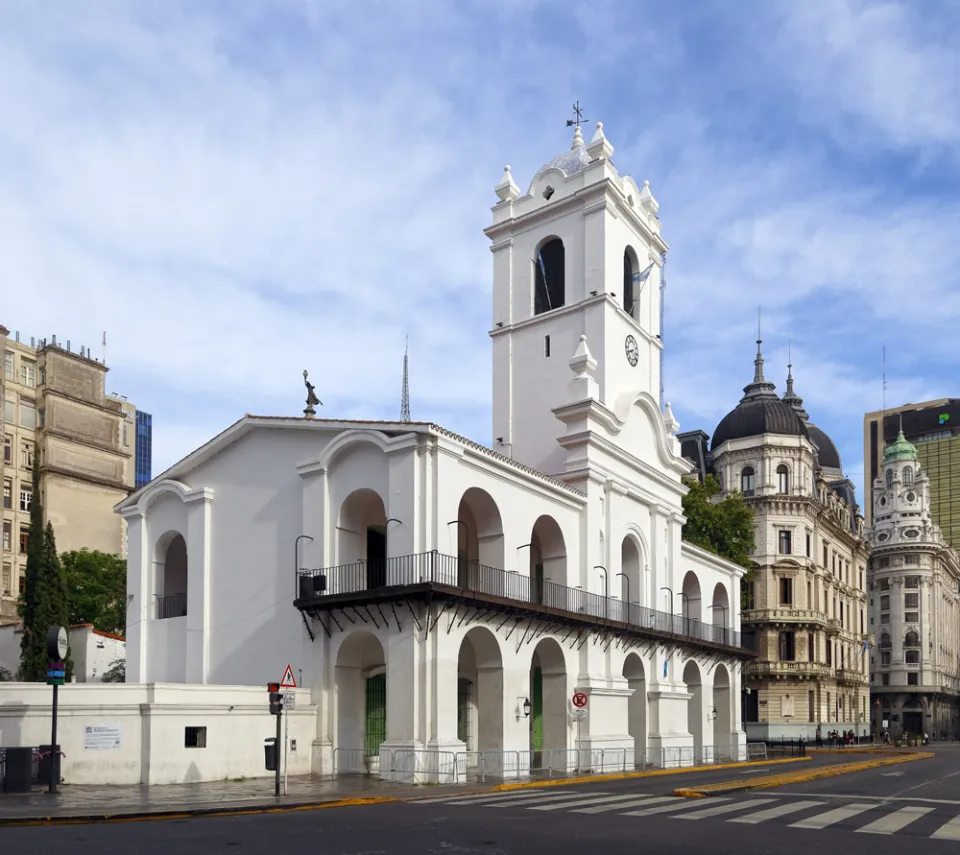Buenos Aires, Argentina
Cabildo de Buenos Aires [Spanish]
Museo Nacional del Cabildo y la Revolución de Mayo [Spanish]

Architecture
The Cabildo served as seat of the town council and government house of the Viceroyalty during the colonial period. The edifice also housed the Royal Audience of Buenos Aires, the Appeals Chamber, and the city's prison. The building's original design featured 11 arches; however, three of the arches on the north side were demolished in 1889, along with the tower. Subsequent to this, the three arches on the south side were also demolished to restore the building's symmetry. Its colonial character was restored between 1939 and 1940, including the reconstruction of the tower.
structure overview
Architecture: Cabildo of Buenos Aires
full/alternative names
National Museum of the Cabildo and the May Revolution
historic names
Cabildo of the City of the Most Holy Trinity and Port of Saint Mary of the Fair Winds
Cabildo de la Ciudad de la Santísima Trinidad y Puerto de Nuestra Señora del Buen Ayre
[Spanish]
built
1725-1740
1940-1960
culture
style/period
work type
1740–1821
1740–1821
1740–1812
1740–1877
since 1939
technique
architect / constr. phase
1725-1728
original project
1728-1740
1940-1960
reconstruction of colonial appearance
Specifications
Specifications: Cabildo of Buenos Aires
height
33.0 m
Geography
local language location name
Buenos Aires, Argentina [Spanish]
historical affiliations
1740-1810
1740-1776
1776-1810
1810-1831
1831-1852
1852-1861
Image characteristics
maximum image resolution
5,064 × 4,511 pixel
42.9 × 38.2 cm (300 dpi)
capture date
image processing
merged image,
perspective control,
retouched,
colour corrected
copyrights
Benjamin Hemer
(contact@imaginoso.com (send an e-mail))