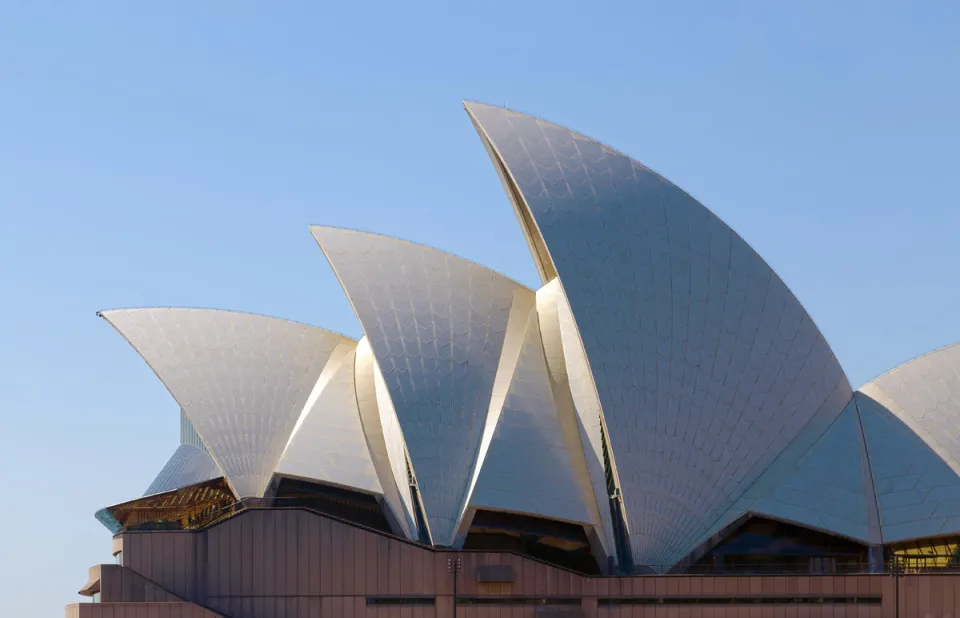Sydney, New South Wales, Australia
Sydney Opera House [English]

Architecture
The Sydney Opera House, located on Bennelong Point, is arguably the most iconic exemplar of modern expressionist architecture. The distinctive structural design, composed of interlocking precast concrete shells and clad in white and matte cream ceramic tiles, gives rise to striking sculptural forms, known as "sails". The project's original designer, Utzon, relinquished his role in 1966 due to controversy regarding time delays for completion and costs, and the project was not fully completed until 1973. The Sydney Opera House is a major performing arts venue, renowned for its pioneering acoustic and structural engineering.
structure overview
architectural element(s)
Architecture: Sydney Opera House
built
–
culture
style/period
work type
material
technique
architect / constr. phase
1959-1966
architect of the orginal design
1966-1973
takeover and finalization of the project after Utzon's resignation
structural engineer
Specifications
Specifications: Sydney Opera House
height
65.0 m
width
120.0 m
length
183.0 m
area
180 000 m²
capacities
Concert Hall
capacity
2,679
Joan Sutherland Theatre
capacity
1,507
Drama Theatre
capacity
544
The Studio
capacity
400
Playhouse
capacity
398
Utzon Room
capacity
210
Geography
local language location name
Sydney, Australia [English]
UNESCO World Heritage Site
type
cultural
criteria
I
designation
reference
166rev
Image characteristics
maximum image resolution
5,124 × 3,298 pixel
43.4 × 27.9 cm (300 dpi)
capture date
image processing
colour corrected
copyrights
Benjamin Hemer
(contact@imaginoso.com (send an e-mail))