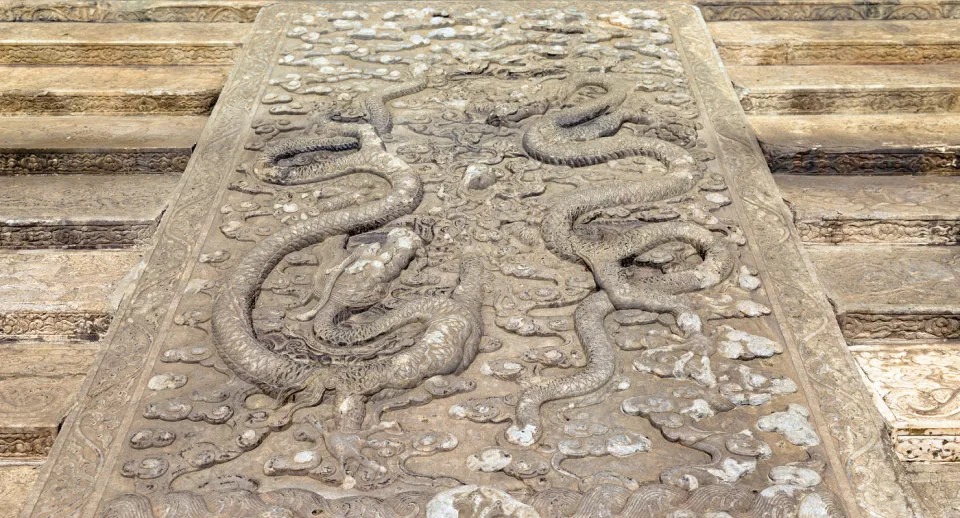Beijing, China
紫禁城 (Zǐjìnchéng) [Chinese]
太和殿 (Tàihé diàn)
ᠠᠮᠪᠠ ᡡᠸᠠᠯᡳᠶᠠᠮᠪᡠᡵᡝ ᡩᡝᠶᡝᠨ (amba hūwaliyambure deyen) [Manchu]

Architecture
structure overview
architectural element(s)
material
Architecture: Hall of Supreme Harmony
historic names
Fengtian Hall
奉天殿
(Fèngtiān diàn)
[Chinese]
1420-1562
Huangji Hall
皇极殿
(Huángjí diàn)
[Chinese]
1562-1645
destroyed/demolished
1421
destroyed by a fire following a lightning strike.
destroyed by a fire following a lightning strike.
1597-1679
destroyed by 5 more times by fire in 1597, 1627, 1645, 1669 and 1679
material
technique
architect / constr. phase
1406-1420
construction of the original building
1436-1441
first reconstruction
1562-1646
further reconstructions in 1562, 1627, 1646, 1646 and 1669
1695-1697
last of several reconstructions after destruction by fire
Architecture: Forbidden City
built
1406-1420
culture
style/period
work type
1420–1924
since 1925
architect
patronage
Specifications
Specifications: Hall of Supreme Harmony
height
35.1 m
width
37.0 m
length
64.0 m
area
2 377 m²
Geography
local language location name
北京 (Běijīng), 中国 (Zhōngguó) [Chinese]
historic location names
Beiping
北平
(Běipíng)
historical affiliations
UNESCO World Heritage Site
type
cultural
criteria
I,
II,
III,
IV
designation
reference
439-001
type
cultural
criteria
III,
IV
designation
reference
1714
Image characteristics
maximum image resolution
6,360 × 3,434 pixel
53.8 × 29.1 cm (300 dpi)
capture date
image processing
merged image,
colour corrected
copyrights
Benjamin Hemer
(contact@imaginoso.com (send an e-mail))