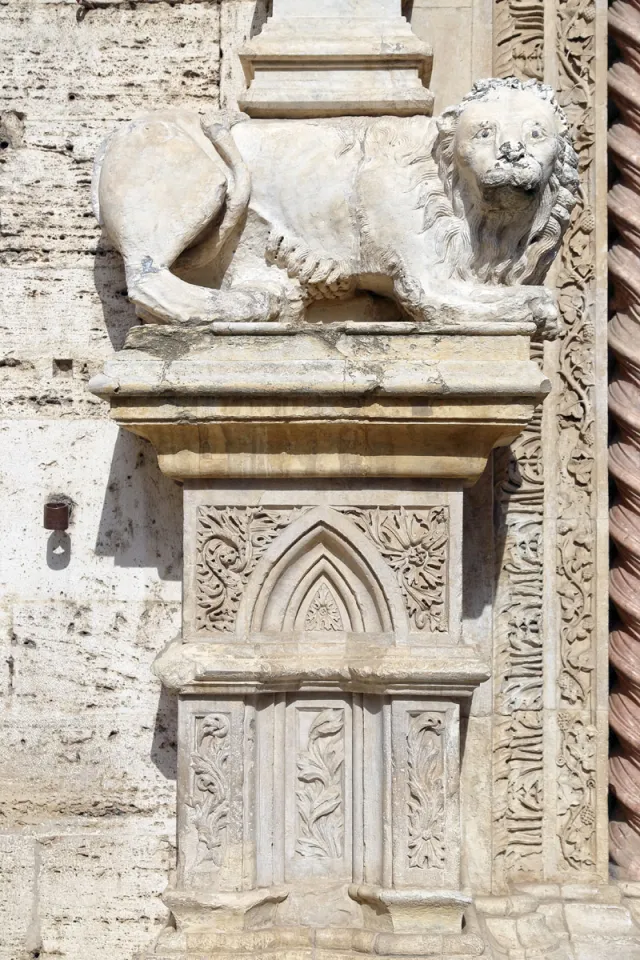Perugia, Umbria, Italy
Palazzo dei Priori [Italian]

Architecture
The base that holds the pilaster on each side of the portal is topped by a lion sculpture that supports the pilaster.
structure overview
Architecture: Palace of the Priors
built
1293-1443
culture
style/period
work type
architect / constr. phase
1293-1297
1317-1326
extension
1326-1331
addition of a tower house, construction of the bell tower and Priors' Chapel
1335
further extension of the facade and incorporation of the church of San Severo
1429-1443
extension with incorporation of the church of San Giovanni
Geography
local language location name
Perugia, Italia [Italian]
historical affiliations
1297-1540
1540-1798
1798-1799
1799-1809
1809-1814
1814-1860
Image characteristics
maximum image resolution
3,554 × 5,331 pixel
30.1 × 45.1 cm (300 dpi)
capture date
image processing
colour corrected
copyrights
Benjamin Hemer
(contact@imaginoso.com (send an e-mail))